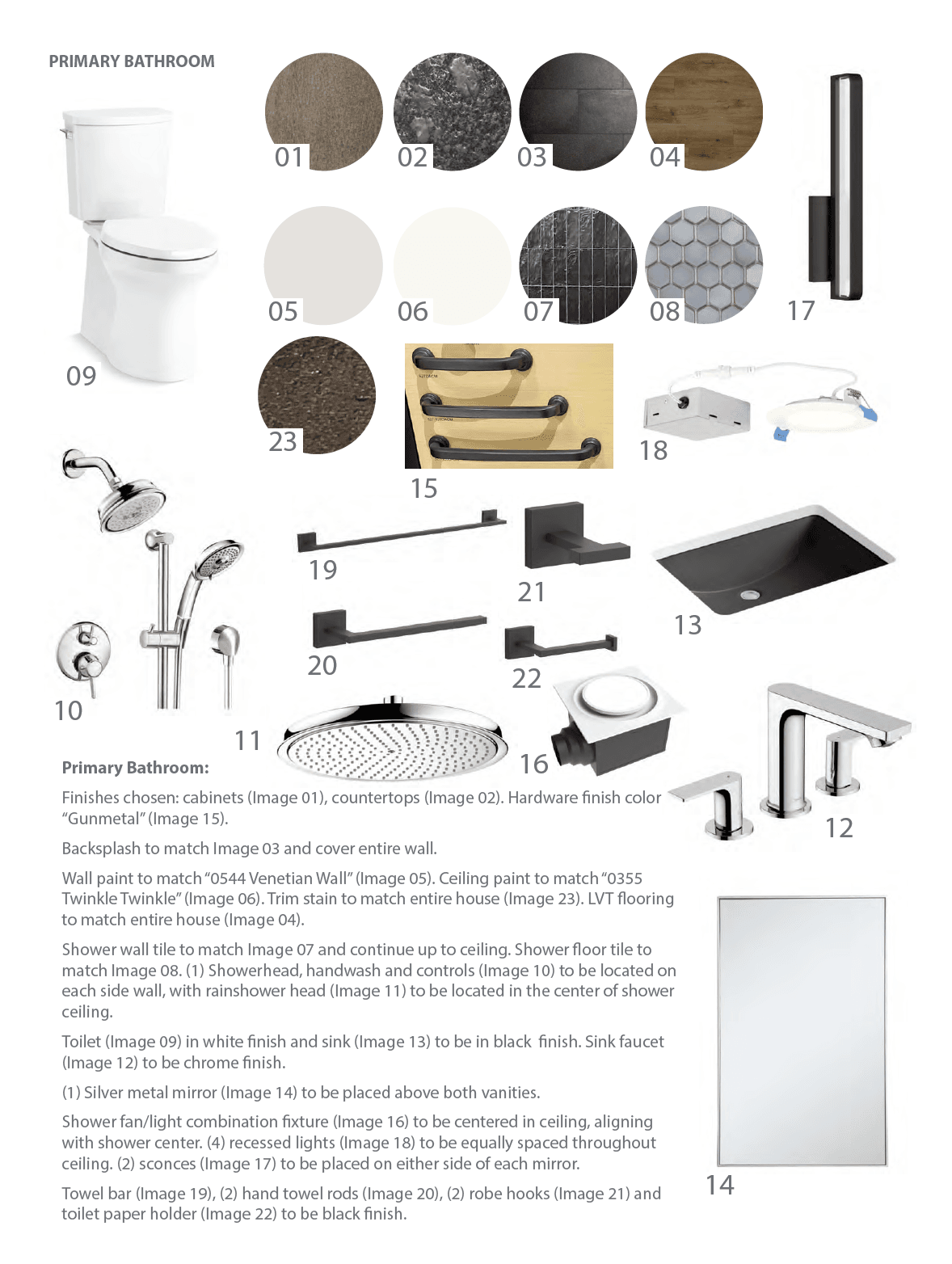Journal
Specifications & Our “SpecBook”

Nick Corcoran
Architecture & Project Manager
When it comes to designing and building a house, my success is dependent on the efficient and effective communication of ideas and information. The building community has established two primary documents that are used to communicate design: plans and specifications. Without clarity between these documents, it can be difficult for someone to understand what the project really is.
How do you describe a house?
Is it the size and shape of the rooms? The color of the siding? The thickness of the roof shingles? Yes, it’s these things, and everything else. Every material thing that goes into a house is a decision that must be made, agreed upon, recorded, and communicated. What a task! How are we ever going to communicate all this information efficiently and effectively? The starting point is to consider the information that needs to be communicated and choose… plans or specs?
Remember Sam Baldwin (Sleepless in Seattle) and Ted Mosby (How I Met Your Mother) ?
There’s a familiar concept of what plans are. They’re the ‘blueprints’ that are unrolled in any movie or TV show that features an architect or builder. They’re a great prop. There’s drama in unrolling those plans, and it gives the actors something to do with their hands. But the specifications? I’ll hazard a guess that they haven’t made it into one scene. The specifications often resemble a telephone book (remember those?) and are equally unengaging. In real life the specifications are an indispensable communication tool that work together with the plans to complete the description of a design.
Plans + Specs
The plans describe the geometry of the design and where elements exist in relationship to each other. Where does the bedroom wall start and stop? Does the door swing open into the living room or into the bedroom? Is the dishwasher to the right or the left of the sink?
The “specs” are used to describe ‘specifically’ what those elements are. Does the bedroom wall get two coats of paint, or three? Is that paint finish flat, satin, or eggshell? Is the door solid wood or MDF faced with a hollow-core? What color metal are the door hinges and handles? What model dishwasher goes to the left of the sink? Without these definitions it’s impossible to know what you are going to get when your project is built, or what it will cost to build in the first place. Without the specifications, these necessary design decisions are made during construction when they are most intrusive, expensive, and subject to compromise. That could be stressful for everyone!
‘Telephone Book’ Specification Style
The common ‘telephone book’ style of specs can seem impenetrable. Page after page of unrelenting dense text. While they contain the necessary information, they do a terrible job of communicating that information effectively and efficiently. They’re intimidating and hard to wade through to extract the information you need, so too often they are ignored. It is critical however, to understand that even when ignored, the specifications are a binding document that determines what will get built. Therefore, the success of the project relies on everyone involved understanding what is being communicated in both the plans and the specifications.

A page from the 'Telephone Book'
'Hmmm...what was the tile in the powder room again?
It's written here somewhere...
Our Graphic ‘SpecBook’ Style
In order to combat the monotony of a document that bores to tears and ultimately gets ignored, we directed our focus on making the presentation of the specs the MOST exciting document to read and help visualize. Instead of the usual phone book of selections, we decided to focus on images of the items chosen to go into the house. The most exciting part of designing a home is seeing what is actually going into that house. Hence we decided it’s best to show this to our clients quickly and succinctly in the beginning of the design process. Not only does it help our clients, but it helps us to understand what we’re purchasing and how it’s intended to be installed. Most people can understand a picture faster than a list of information - so we decided that this is the most effective and efficient way to communicate the vision to all involved.

A page from the 'SpecBook'
"There's the tile and paint we agreed on"
So, how does the SpecBook work?
The SpecBook that we use incorporates pictures of tile, paint, hardware, lighting and everything else that goes into the house. Each page includes numbered images and utilizes a key at the bottom to provide a description of specific locations and how they might get installed/mounted. For example, tile will be installed vertically in running bond pattern from floor to ceiling in shower #4, is a description that might be found in the key. The second portion of the SpecBook consists of the collection of those items into a spreadsheet including more detailed product information, such as manufacturer info., model # and where to purchase each item.
Dividing the SpecBook in two sections helps to minimize the ‘telephone book’ feel and provide only the necessary documentation to each party looking at it. Clients usually only want to see images and how an item will look and work in the house. Contractors, on the other hand, will use the manufacturer’s info
rmation more. However, they also use the pictures to get a sense of the design intent. Presenting the SpecBook this way allows us to exhibit a complete design for each area of the house, so that all parties can see exactly what the project is composed of, and how all selections will look together.
 |  |






